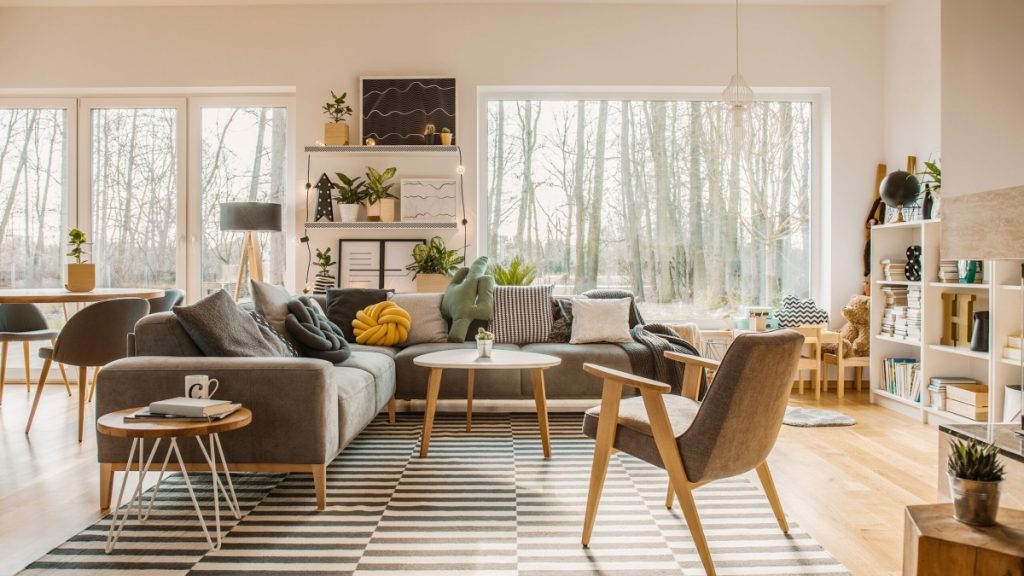Custom homes are designed to match your needs and convenience. Floor plans are worth mentioning and will ensure your home’s vision becomes a reality. Nowadays, you can choose different floor plans and get professional luxury home builders for your project in Tampa. With the many stylish options available, you want a modern home and a floor plan that blends in with your style and décor.
Here are floor plan solutions that you should know:
1. The Raphael plan
The Raphael floor plan is a split plan suitable for both family and guests. The plan is an excellent blend of luxury and functionality, with many unique features. It’s an open layout that allows seamless interaction between living spaces. It also includes a gourmet kitchen fitted with modern appliances and a large island.
The plan is usually a four-bedroom home with a garage that you can access from the motor court. It features three bathrooms, an island kitchen, and an oversized room, and Smith Home Builders will customize it further to suit your needs.
2. The Ranch
Do you have mobility issues and want to ease movement in your home? The ranch floor plan will sort you out! It’s a single-story home plan with all rooms at ground level. The homes usually consist of three bedrooms or more. A kitchen, living room, dining area, and other general-use rooms are at the end. Some ranch plans include a basement, but there are no stairs to climb.
3. The Angelico floor plan
The Angelico floor plan is common in Smith custom homesand has many appealing features. These include an open-concept layout with integrated living space, a kitchen, and bedrooms. The living area combines the kitchen, living area, and dining space. It features large windows and sliding doors for optimal natural light.
The plan features a spacious kitchen with a central island, adequate stage space, and high-end appliances. For the bedrooms, you expect a master ensuite bedroom and a bathroom with a walk-in closet. The Angelico plan is usually a split three-bedroom house with a home office, a utility hobby room, and a garage.
4. The Monet floor plan
The Monet floor plan is a true definition of luxury in the new construction homes in Polk County, FL. It’s common in luxury homes and is popular for its refined design. The Monet floor plan features an open design, ensuring a seamless flow between the living space, kitchen, and dining area. It also consists of a high ceiling, which adds a sense of space to your home.
Other features include a gourmet kitchen, a large island, and a spacious ensuite bathroom with various amenities such as soaking tubs and walk-in showers.It’san elegant four-bedroom plan with three baths, a cozy den, and a three-car garage.
5. The Bramante 11
The Bramante 11 is an open and flexible home layout, known for its amazing features. It’s a two-story home and suits big families. The Pasco County home builders will include two study areas: a game room upstairs and a theater room. It also features a balcony, allowing a beautiful view of the backyard. The central living area combines living space and dining, creating ample space for entertaining guests.
Conclusion
Choosing the right floor plan enhances your comfort and style. Choose a unique floor plan and have your home customized to fit your special requirements. Remember to work with professional builders, save time, and avoid costly mistakes.




