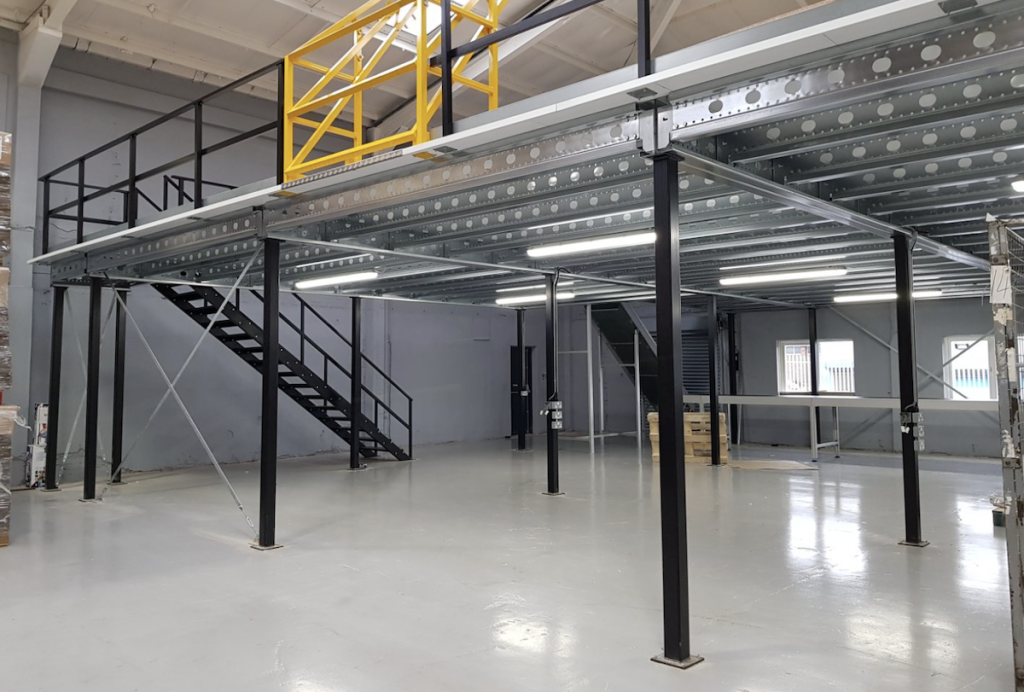Space constraint is among the key issues that derail a business’ growth. While looking to add more space to your premises without shifting, among the most practical measures is mezzanine flooring. This entails the installation of an intermediate floor between your building’s main floors. A mezzanine floor is a low-ceiling floor, typically appealing as a balcony. It doesn’t have to cover the whole floor. Moreover, it can be relocated, making it an ideal solution as you look for extra space. More space, versatility, and affordability, among other contributions, continue to propel mezzanine flooring popularity. Nonetheless, before you dive in, it helps if you do your homework and ensure you invest in the right solution. Among the top considerations includes;
Intended use
Define the purpose; do you need storage, office, or retail space among other uses? The use determines the floor’s design features. You want a solution that offers functionalities that enhances efficiency, not create more friction. Establishing your needs makes it easier to pick the best material and feature, not the first option that pops up during your search.
The size
What’s your floor size, and how much more space do you need? Establishing the space you need helps you pick a floor size that’ll meet your requirements. This includes selecting a design that offers as much space as you need while enhancing efficiency. For instance, you could go for multi-tier over the standard mezzanine flooring to get multiple levels for your warehouse, providing more storage space.
Design
You need extra space, but this doesn’t mean that the mezzanine floor should stick out like a sore thumb. Aesthetic appeal might not be on top of your list. Nonetheless, picking the best design ensures it won’t look out of place. Innovative designers consider the architectural design of your building. They develop a design that blends with it, maintaining the aesthetic appeal without compromising on functionality.
Safety
Building regulations compliance brings you closer to safety. Nonetheless, don’t just consider the compliance standards. Go beyond to ensure that the operations are safer. Modern fire safety measure such as sprinkler systems helps keep everyone safer. You can also pick fire-rated mezzanine flooring following your operational needs.
Don’t discount the handrails, too. For an office setting or retail space, standard industrial handrails will suffice. You can go for custom handrails following your unique operational needs or branding considerations. The bottom line; safety comes first. You don’t want to fall on the wrong side of the law, not to mention the impact on your operations’ efficiency.
Concrete, steel decking, steel grating, diamond plate, to mention a few materials are the popular options as you consider mezzanine flooring. Navigating the materials and design features can be overwhelming. Nonetheless, with professional input, you’ll find a solution that best matches your needs.
Your budget can be a significant check, but don’t let it be the definitive point. You need a solution that complies with the building regulations, offers the needed space, is efficient and economical, and doesn’t ruin the aesthetic appeal. Ensure that you only work with a reliable and reputable professional. The best professionals will go the extra mile. They ensure that regardless of your operations’ size and shape, you’ll invest in mezzanine flooring that’ll facilitate smooth progress.




